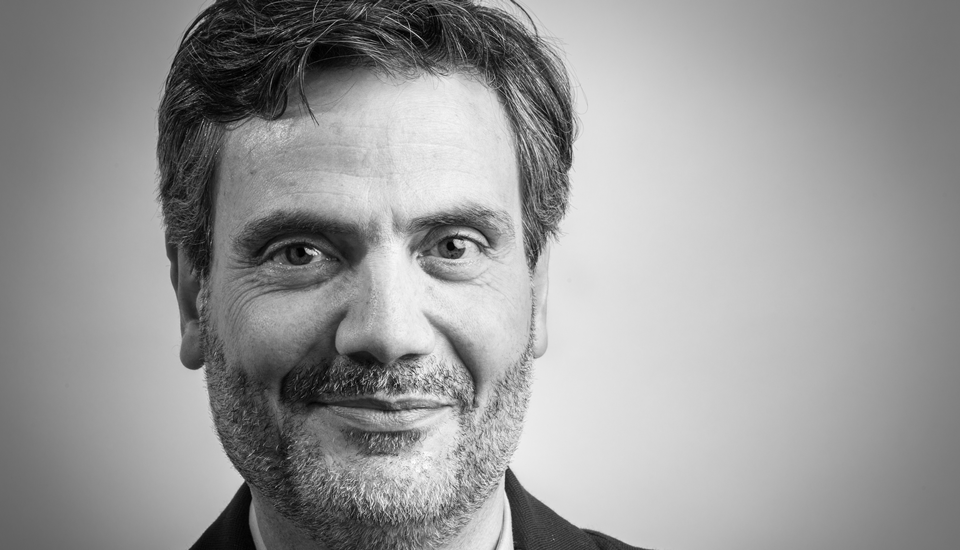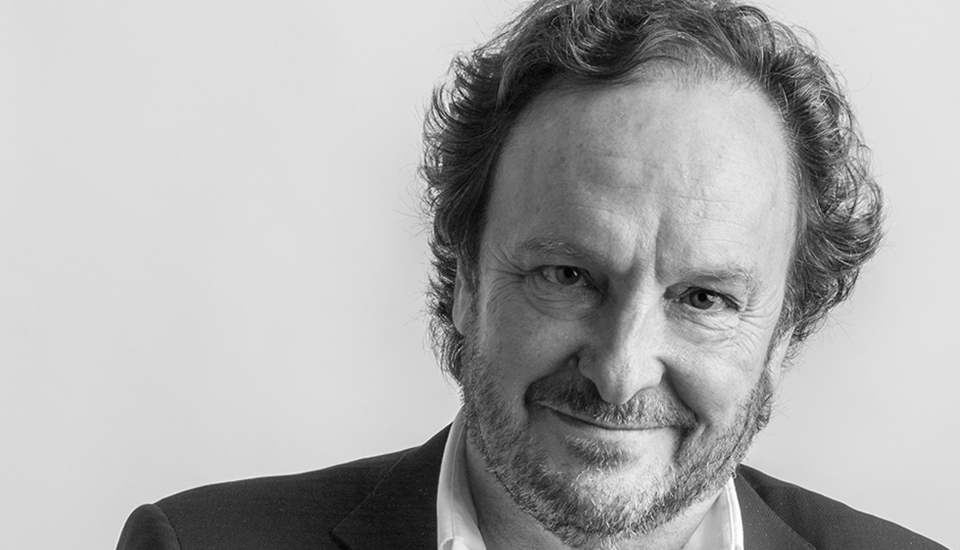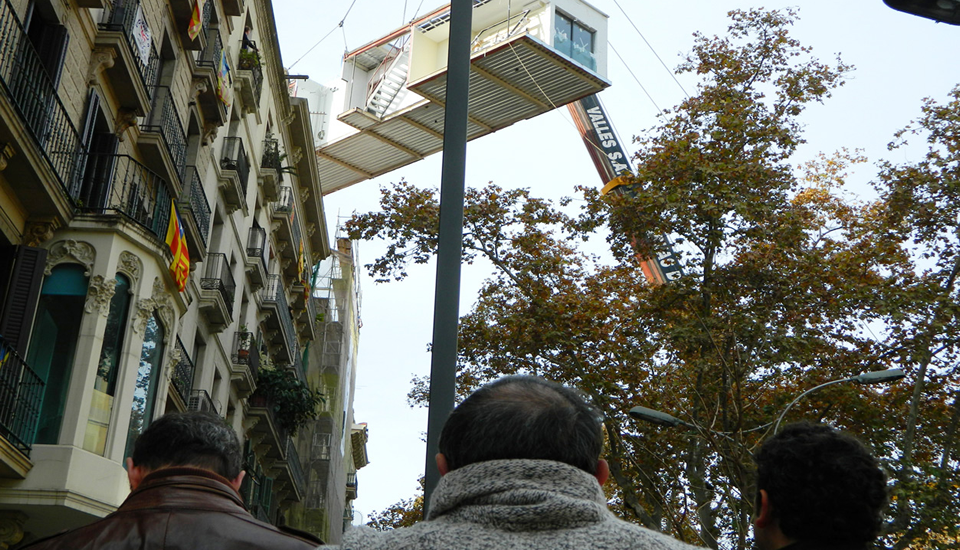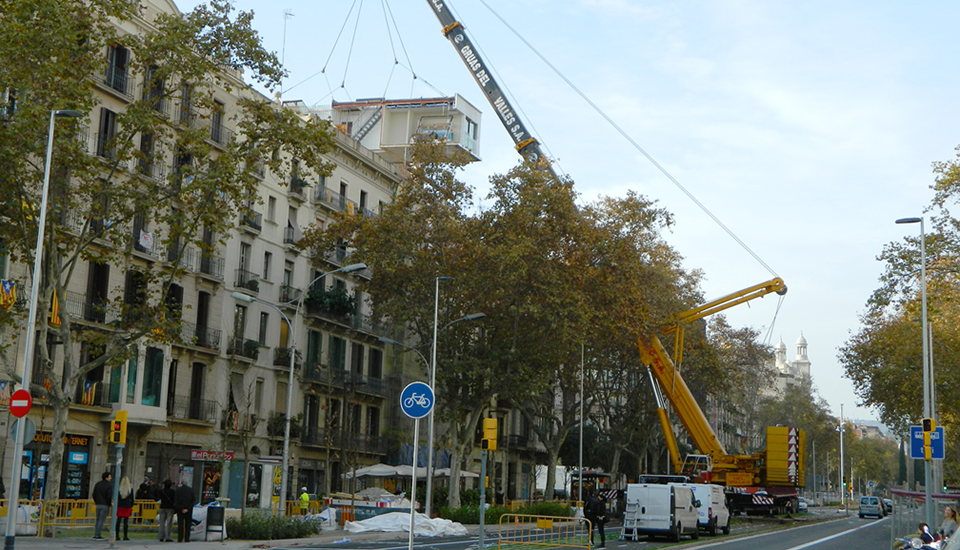
Four years ago, La Casa por el Tejado embarked on its business venture with an initiative to improve buildings in Barcelona’s city centre by transforming unused roof terraces on apartment blocks to take advantage of an area that still had building potential. This operation also included improvements in the security, aesthetics and accessibility of the building as a whole.
Today, the company has completed around a dozen height-raising projects in Barcelona and will shortly be starting others in Madrid, Pamplona and San Sebastian. Thanks to their approach of seeking out experienced partners who are familiar with local idiosyncrasies, other areas of Spain such as Galicia and Andalusia and even abroad, including Paris, Buenos Aires and Montevideo, are showing an increasing interest in implementing a similar formula which aims to fulfil the demand for sustainability in terms of both the environment, the economy and social needs. In the Eixample district of Barcelona alone, La Casa por el Tejado has registered more than 1,500 buildings whose buildable space has not yet been exhausted.
Gerardo Wadel, a doctor of architecture who specialises in technology and habitat production, is the director of R&D and Quality at La Casa por el Tejado, as well as a lecturer and researcher at the Higher Technical School of Architecture at La Salle and the Ramon Llull University, head of training at the Green Building Council España and partner at th Environmental counseling “Societat Orgànica”. As he explains in this interview, the integral – and integrating – concept of La Casa por el Tejado could be a fundamental element in the energy rehabilitation of our existing building stock.
Is the concept of the much-maligned attic flats in Barcelona from the time of Mayor Porcioles the conceptual origin of La Casa por el Tejado?
Gerardo Wadel: Yes, but as something to avoid, not repeat. In the 1960s and 1970s, when the attic flats phenomenon happened in Barcelona under a certain mayor, there was no democracy in place, so as in so many other spheres any kind of technical or social opinion against it was silenced. The situation is completely different today. Professional associations get a hearing, there are technical and asset management services at the local councils, protocols that regulate citizen participation, and regulations on every aspect of interventions in buildings: functional, structural, social, heritage, and so on. Back then, things were done without any kind of control or participation, and we’re still seeing the results today. Nowadays, our projects start with a study of the façade that takes into account the property itself and the neighbouring buildings, the colours and shapes, the architectural languages and traditions, the connection between an old building and a very new one, all of which make up the way we believe a building should be extended. This process, from the initial conception of the planners through to the filter of all the controls imposed by the public authorities, takes at least one year. In other words, this is not an impetuous decision or a disrespectful attitude, but rather an action that respects the requirements of all the relevant laws and the processes of consultation and safeguarding that must be abided by. In terms of heritage alone, in many cases we need to deal with three different municipal departments. In short, this has nothing in common with the attic flats of the 1970s. The capacity of a building to be raised in height also has to be demonstrated in structural terms. At the same time, the geometry within which it can be raised stems from the relationships between density, building depth, maximum height, the penetration of sunlight and the cornicing and architectural features of the adjacent buildings. All of this was absent in those so-called attic flats. In both cases, the building grows higher, but in our case we approach it in a completely different way.
In the world of construction and housing, concepts such as vacant development or the purchase of roof rights have not been very widely used up to now…
G.W.: Vacant development refers to the capacity of certain buildings, particularly those built between 80 and 120 years ago, to increase their living space. Thanks to this vacant development, the building still has room to grow because when it was built it had not reached its full potential, which is determined by the width of the streets and, in the case of Barcelona’s Eixample district, by the formation of the ‘hearts’ of the blocks, which are being opened up again. This means that when you find a building that has not reached its full surface area potential, its volume can grow by another three or four floors, although there are also exceptions to this rule which can be elevated even higher.
The ‘purchase of roof rights’ is included in most civil codes and acknowledges the capacity to increase the height of a building, though obviously with a series of determining factors. We often come across obsolete installations occupying a space which is not being used by the residents for various reasons. These prevent it from being used. For this reason, our intention is not only to raise the height of the building but also, with the money used to buy the roof rights, to boost the rehabilitation of communal areas so they fulfil current regulations. As far as it is feasible, we propose that roofs are taken advantage of as a green zone or terrace-garden, as a means of collecting solar energy, and as a social space. Greenery, energy and space for people are what we’re proposing with our new rooftops.
What is the typical profile of a building that might be a target of one of your projects?
G.W.: It has to have vacant development potential. And this means that if we go back too far in time, for example, back to the 1800s, the buildings have already used up that potential because they are in areas such as historic quarters. It’s a similar situation with buildings from the 1950s onwards. Consequently, there’s a period of time that runs from 80 to 120 years ago. But there are also structural conditions. A new building, having been built with conventional methods, weighs around 1,000 kg per square metre. We work with lightweight industrialized structures that weigh around 250 kg per square metre, a quarter of this weight. Even though we can reduce this weight by removing certain elements, the building and the foundations have got to be strong enough to withstand an operation of this type. So in this way we have identified just over 2,000 buildings in Barcelona’s Eixample district whose height can be raised, plus another 4,000 if we bring in other Spanish cities, although structural capacity and adapting to local regulations calls for a meticulous subsequent study. Whatever the case, we have already completed around a dozen projects, and only in one case was it necessary to undertake structural work on certain supplementary loading features on the pillars and foundations. If these two conditions are met – the structural capacity and the development potential – we try to come to an agreement with the owners.
As well as this building innovation, is there also innovation in your business concept?
G.W.: At the source of all of this there is a doctoral thesis by Joan Artés, still being completed, which represents a transfer of knowledge from the academic world to the commercial construction sector. The initiative does not come from the real estate sector and is not a financially-driven development. We are a team of architects, quantity surveyors and technicians from other fields, but primarily we are professionals who will be spending our entire careers in the building sector. Sometimes we have wondered whether we are developers, but the truth is that we’re not. We are a service company that manages projects. We are the continuum of the transformation of an architectural practice that had done a few apartment height-raising operations in Barcelona and Mallorca, but had never planned to systematise and develop them with a business structure in which the work would start with identifying buildings that could be raised and end in an after-sales service. What we do is generate projects and go in search of developers, who are also investors, to bring a range of housing to the market in a country where there is a housing surplus. Or rather, a surplus in certain areas. In the centre of Barcelona there is a housing shortage, there is hardly anything left. And virtually nothing new, especially when it comes to penthouses, and especially not with terraces and even fewer that offer the benefits of the minimum quality standards established by law. Wherever there is a dearth of housing, we can offer it at a higher quality than anything else you can find. This is an attractive prospect and sells quickly.
People ask whether we’re builders, but the truth is that we’re not that either. We outsource to construction companies. We started off working with someone who specialised in workshop-based industrialised construction and someone else who worked in the rehabilitation and preparation of the structure that would support the prefabricated housing modules. Now these two concepts have come together in the same constructor. We also outsource to the architectural practices with which we work, no fewer than 16 at the moment, as well as tax experts, legal advisers, experts in energy efficiency, project managers, structural calculation engineers and design engineers. The idea is this whole group of external experts will be a constant part of our work. Our aim is to generate work among the different agents involved in the sector, to work with partners with whom we have established a relationship of trust.

People might object that the addition of a new prefabricated structure on top of a building with a certain heritage value is contradictory…
G.W.: This is a recurring theme. At the last edition of the 48h Open House festival in Barcelona, many visitors to our projects brought up the same kinds of concerns. We explained that the Technical Building Code allows construction with different materials and construction systems that guarantee the same, or even higher, standards of quality than the traditional materials. Aircraft, high-spec vehicles, telecommunications… many objects and elements in our everyday lives have been resolved by industrialised construction and are of the highest quality. In our case, the use of industrialised construction is not a whim but rather responds to the need to implement a project in a building that is already inhabited, and hence the need to minimise production times so it is attractive in economic terms. We need to build away from the property itself, minimise any disturbance to the residents, and ensure the new structure weighs as little as possible. It’s the same kind of process with an innovation, which starts to make sense when it pursues a goal and has a powerful reason behind it. This is not a fashion.
You used the term ‘prefabricated’ in your question. We prefer to use the word industrialisation because most people take ‘prefabricated’ as meaning something mass-produced, something rather cold and depersonalised, unsuitable for the case in point and too rigid to adapt properly. In the construction world, prefabricated tends to be used for non-permanent buildings, such as temporary school huts or provisional sales offices on building sites. What we do is way above the standards of the building code: it is a bespoke structure tailored to each individual project.
And when it comes to environmental improvements or benefits, what does an intervention by La Casa por el Tejado achieve?
G.W.: We need to consider two perspectives here. The first involves the city and the region, while the second concerns the area of the building itself and its transformation. Between 1990 and 2005, the occupied surface area in Spain grew by 43% compared to the previous area. In other words, the area that had been occupied throughout history rose by almost half as much again in just 15 years. If we take action in the city centre, we are helping to stop it from spreading into environmentally-productive land, which will be protected. It also promotes a mixed-city model which combines residential living and work space. We work with buildings and infrastructures that already exist. Consequently, we are optimising their use and reducing the environmental impact per serviced unit.
Let’s look at it from the building’s perspective. In an urban setting in which less than 10% of the building stock has an A or B energy rating, we are adding a type of building with an environmental impact that is very much below the city’s average. Let’s also not forget that sustainability must also be economic and social. In economic terms, we bring added advantages to buildings that are difficult to maintain and generally do not fulfil the basic security, communication and accessibility regulations. At the same time, we help to improve an asset so it can continue to be lived in. On an internal level, we supply additional property owners to contribute to community costs, improving existing services and adding other new ones, such as elevators, which is also a social benefit, especially in the case of elderly people or those with mobility problems.
We might also add a third viewpoint which refers to the path we want to follow, an area of research that we are currently developing. In the projects we have undertaken to date, we have added improvements such as insulating roofs, making savings on lighting and in some cases changing the joinery or air-conditioning equipment. We need to go much further in this respect and become active players, alongside the public administration and the private sector, in developing powerful energy rehabilitation projects in our existing building stock which address the commitments signed and reiterated by Spain in relation to reducing energy consumption and greenhouse gas emissions and increasing the use of renewable energies. In this respect, we are taking part in a number of European projects, one example being to equip one of our projects with a photovoltaic installation that will cover a number of energy costs in an existing building. We are also conducting a study to examine how the money that is generated in a building-raising operation can be used along with local and European grants to tackle the energy rehabilitation of the building in line with the strategies outlined for existing buildings by the Ministry of Public Works. Without any contribution from the building’s owners. Technically, we know what has to be done, and economically we have the resources. But we are lagging sadly behind when it comes to reaching agreements and managing these operations.
The end result is a smart penthouse – and what does this mean, exactly?
G.W.: As far we we’re concerned, it makes sense if you look at the word smart as its English acronym: Specific, Measurable, Attainable, Realistic and Timely. Do our projects fulfil this acronym? Even though I belong to the nonconformist branch of the company, the answer is yes. We make a couple of our own contributions in certain aspects, but the whole sector is moving forward and incorporating innovations from other spheres, such as 3D printing and BIM. In addition, we are doing research on certain topics concurrently, without a direct connection with the production side, with which we will later build bridges once the innovations have been sufficiently developed. This was the case, for example, of the inclusion of timber floor slabs instead of perforated concrete slabs, which were a problem in terms of weight, cost, acoustics and fireproofing. And as a ‘first’ we are about to develop a new construction system stemming from one of our own R&D projects which has already been approved by the Ministry of the Environment (Spain) and the Ministry of Science and Technology (Argentina).
Is La Casa por el Tejado a kind of response to the perfect storm of the construction crisis?
G.W.: The fact is that there is still a great deal of room for interventions in buildings. In a very short space of time we have all taken on board changes to domestic electric appliances or improvements to bathrooms and kitchens, but we don’t have the same attitude when it comes to upgrading a building’s general installations, conserving the façade or adding an elevator. We would have a bigger field of action if we were able to view these actions as providing a better quality of life in the same terms as a new worktop in a very high-spec material. There are also a number of public grants that have not been completely used up and otherwise will end up not being used to invest in improving buildings. We provide a formula whereby the combination of raising the height of a building and public money can pay for the full energy rehabilitation of the building, but an agreement needs to be reached for this to take place. And to get every stakeholder involved in a process of this kind to agree, which is more or less 100 people, we need to work in a coordinated way.

Are there any practical examples of raising the height of buildings in other parts of the world?
G.W.: This is a question we are often asked. People have been raising the height of buildings since time immemorial, and we are very far from being the inventors of the process. What we haven’t come across is a company that devotes its own resources and staff to completing the whole circle, from identifying a building with growth possibilities to taking calls from other owners concerning the management of the work once it has been completed. In Paris, for example, there is a lot of activity in this field, which is even being supported by the city council, which is promoting the raising of buildings to increase the amount of available housing and address issues in the already-built structure of the building, combining the raising operation with public grants to reduce energy consumption, because of course the climate there is very different from our own. Our second major innovative component is the off-site manufacture of the bespoke module in a workshop, causing minimal disturbance to the building, using a lightweight system to minimise deadlines and costs. And the third differentiating factor is the constitution of a company based on this experience with the aim of creating a demand for projects.
What are the future challenges of La Casa por el Tejado?
G.W.: In the last chapter of a book we are currently completing we have identified five major challenges. The first is to enlarge the environmental requirements of our projects along the lines we mentioned earlier so they are aligned with major national and international strategies. Another challenge is to take the building-raising project to other parts of the city, optimising costs in terms of the scalability of the intervention. A third challenge is to develop a new construction system, something we find very appealing because it brings our creative capacity into play. We’re currently working with an innovative construction system but in around five to ten years we’re hoping it will be superseded by something faster which optimises work in our assembly facility. We already mentioned that this would be done with our own R&D project, known as SEMA (Advanced Modular Building System). Another challenge is to bring the building-raising process to the more scattered areas of cities to re-densify them and generate an urban structure. And another is to increase our networking and knowledge-sharing capacity. People are always asking us why we divulge so much of our projects. Well, it’s because we believe that competition will enlarge the sector. There’s no way we are going to be able to get involved in 2,000 buildings in the Eixample district. As the old proverb says, if you want to get there quickly, go alone; if you want to go far, take someone with you.
We’ve also got great expectations of getting much more involved in construction using wood, incorporating it more in our construction systems for heat-retention reasons, because it’s an insulating material, because it is renewable and because it absorbs CO2 and hence helps to combat climate change.


